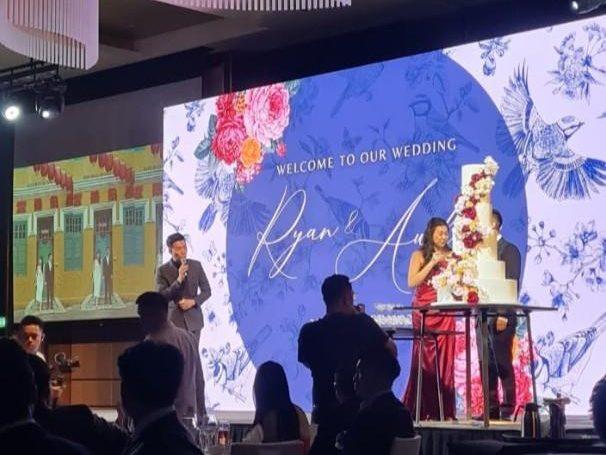Technical highlights of Pavilion KL Banquet Hall

This is Pavilion Ballroom, the ballroom that can host up to 30 tables
The ballroom is 00m x 00x in dimension it can host a maximum of 30 tables. All the tables are up 10feet in with with ample of circulation place

Banquet Hall specification
(Our Opinion) Banquet hall in square layout is versatile for all sort of arrangement, with a maximum capacity of 30 tables, it is one of the average sized banquet hall layout. The ceiling height is just ‘ngam’ and tall enough to feel the grand-ness.
| Dimension | 00m x 00m |
| Table size | 60″ |
| Maximum Tables | 30 |
| Minimum Tables | 20 |
| Stage | Yes |
| Projector | Included |
| LED | Optional |
| Height | 6M |
We recommend a site visitation to the venue by making a quick reservation with Ms.Chistina Loow (Whatsapp: ***-***1811) to understand the venue in a package.

Common area Foyer
(Our opinion) Common area foyer looks grand and generous enough for cocktail event, photo stage, popcorn cart can be installed on site .
| Private Foyer | Upon reaching 25 tables |
| Shared Foyer | Confirmation |
| Photobooth | Yes |
| Setting up | On-day |
More about Pavilion Hotel KL
Note: To protect our designers & suppliers community from spam and harassment. Your contact requested will be routed to Buildex.my representative. We will connect you to the representative asap.




